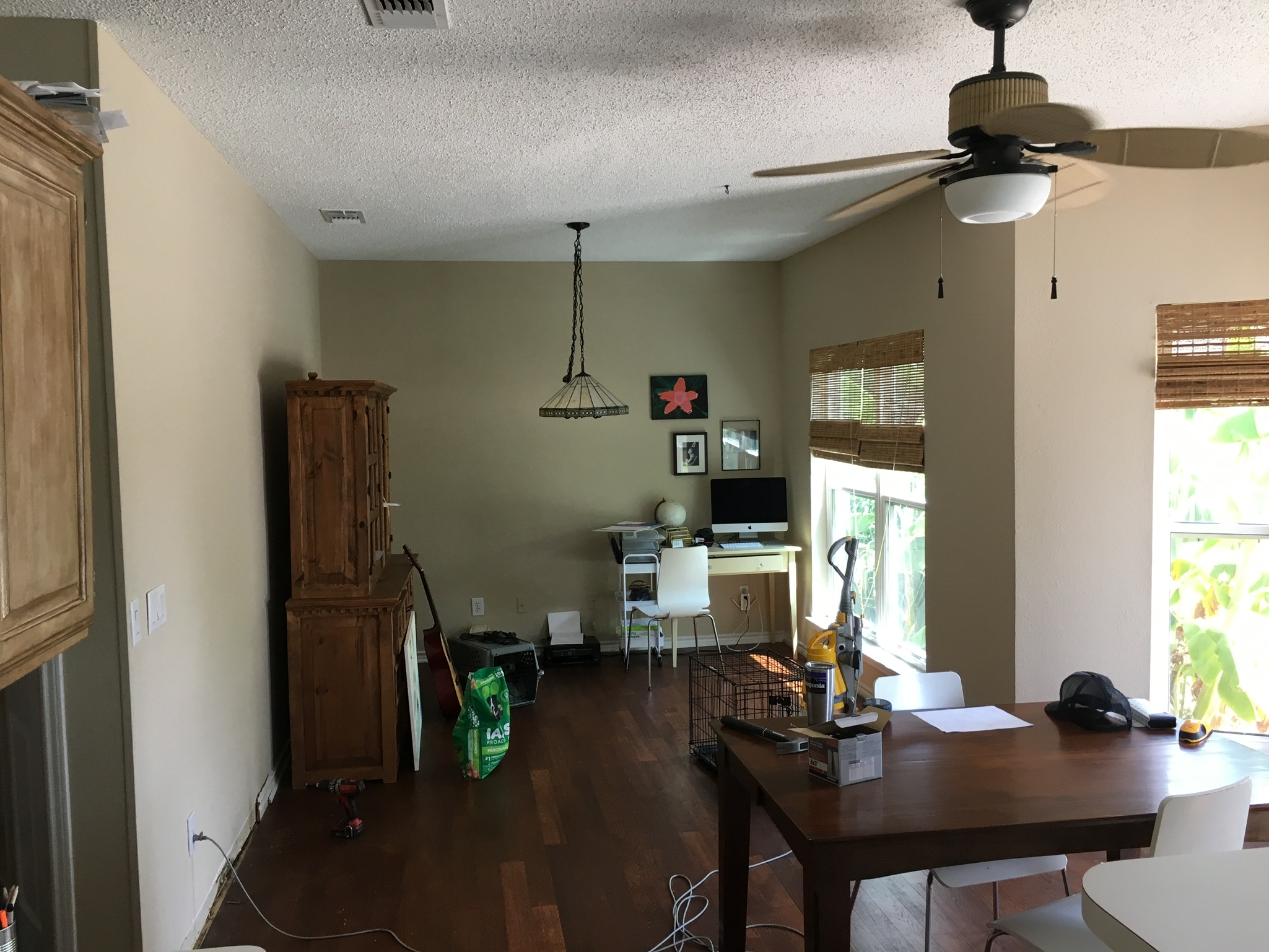Click through the gallery and read the description below.
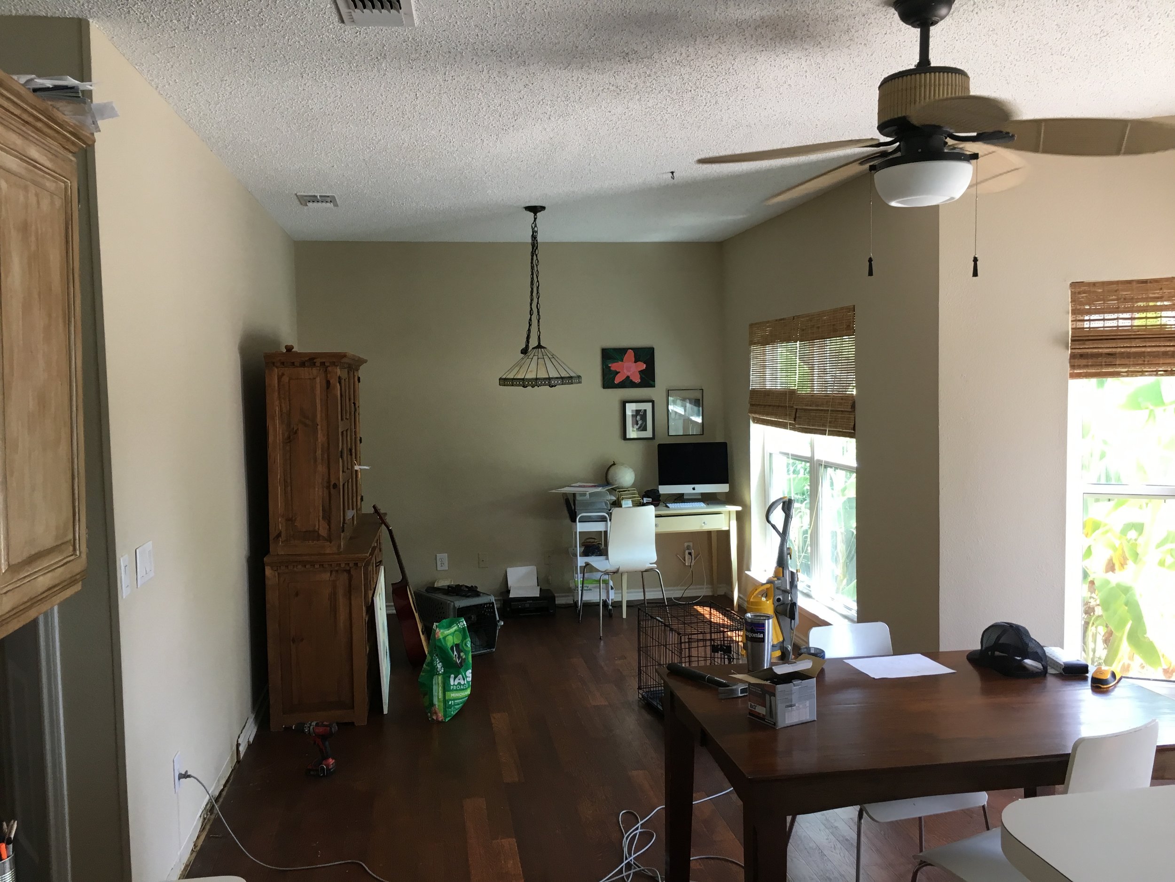
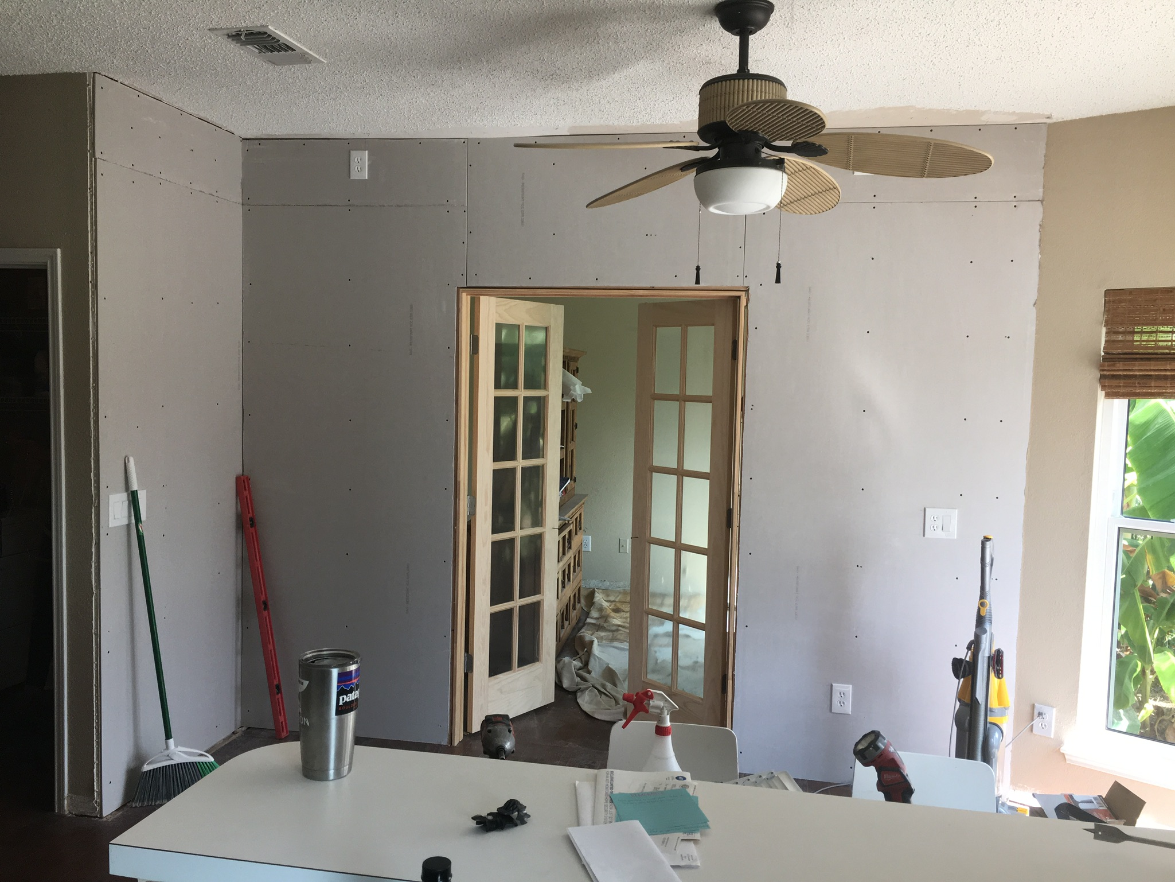

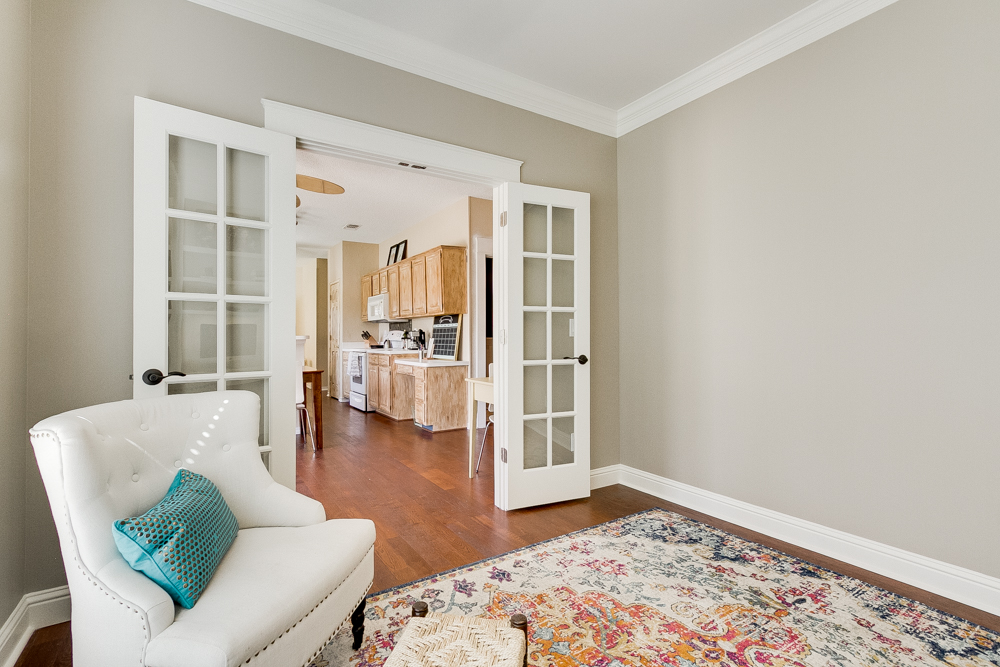
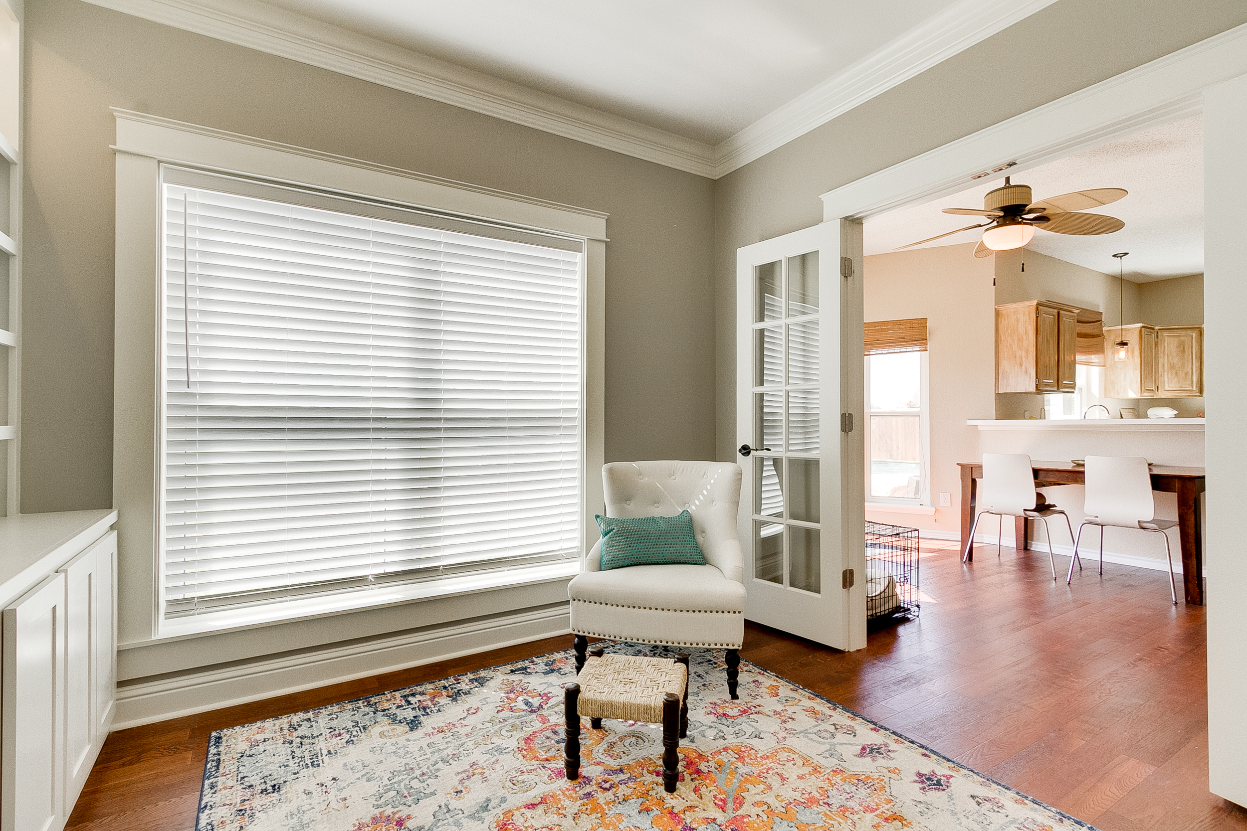
Before
“You want the truth?! You can’t handle the truth!!!”
Because here’s the truth, rooms need walls, especially this room! It was supposed to be a living room off the breakfast room off the kitchen but this family needed a quiet place with privacy, a place to read a book, work on the computer or just relax and get away. Not possible with the soulless room-tumor below sucking the life out of everything. No defined space, no walls and no privacy made this big space feel small. And just take a look at the lighting situation below…it was like you could travel through three different Disney lands all within the same 400 square feet; “Let’s do dishes in Pinterest Land and yell at my our new accounting software in Pizza Hut Land!”.
Before- All of these light fixtures were in the same huge living room-breakfast room-kitchen. That’s a whole lotta nope.
Before- View from the kitchen through the breakfast room into the non- room. Looks big, feels small & awkward.
Solutions
Add a wall with a double french door. This will keep the room feeling private when the doors are closed and open when the doors are open.
We smoothed out all of the heavily textured walls which will be done to the rest of the home at some point.
We added a beautiful built-in bookcase with a desk, cabinet storage, and under cabinet lighting to keep decorations and the work area well lit.



